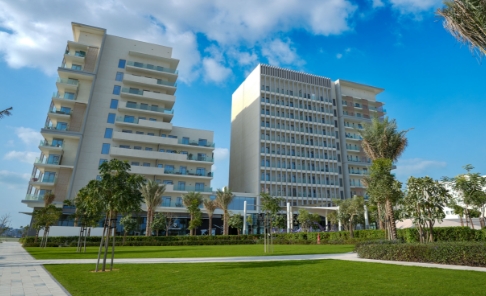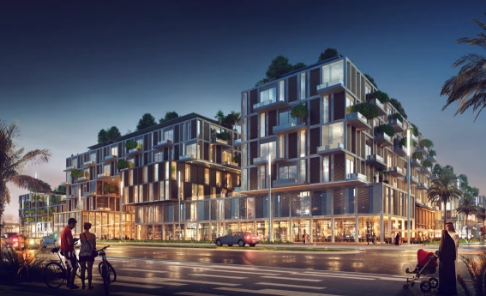- About Lead
- What We Do
- Our Projects
-
-
All Projects
-

Jubail Island 2
Many desktop publishing packages and web page editors now use Lorem Ipsum as their default model text
-

Jubail Island
Many desktop publishing packages and web page editors now use Lorem Ipsum as their default model text.
-

New Test
Many desktop publishing packages and web page editors now use Lorem Ipsum as their default model text
-

New Test
Many desktop publishing packages and web page editors now use Lorem Ipsum as their default model text
-
New Projects
-

Hidd Al Saadiyat
Many desktop publishing packages and web page editors now use Lorem Ipsum as their default model text.
-

Sofitel – Sheikh Zayed Road
Many desktop publishing packages and web page editors now use Lorem Ipsum as their default model text
-

New Test
Many desktop publishing packages and web page editors now use Lorem Ipsum as their default model text
-

New Test
Many desktop publishing packages and web page editors now use Lorem Ipsum as their default model text
-
-
- News
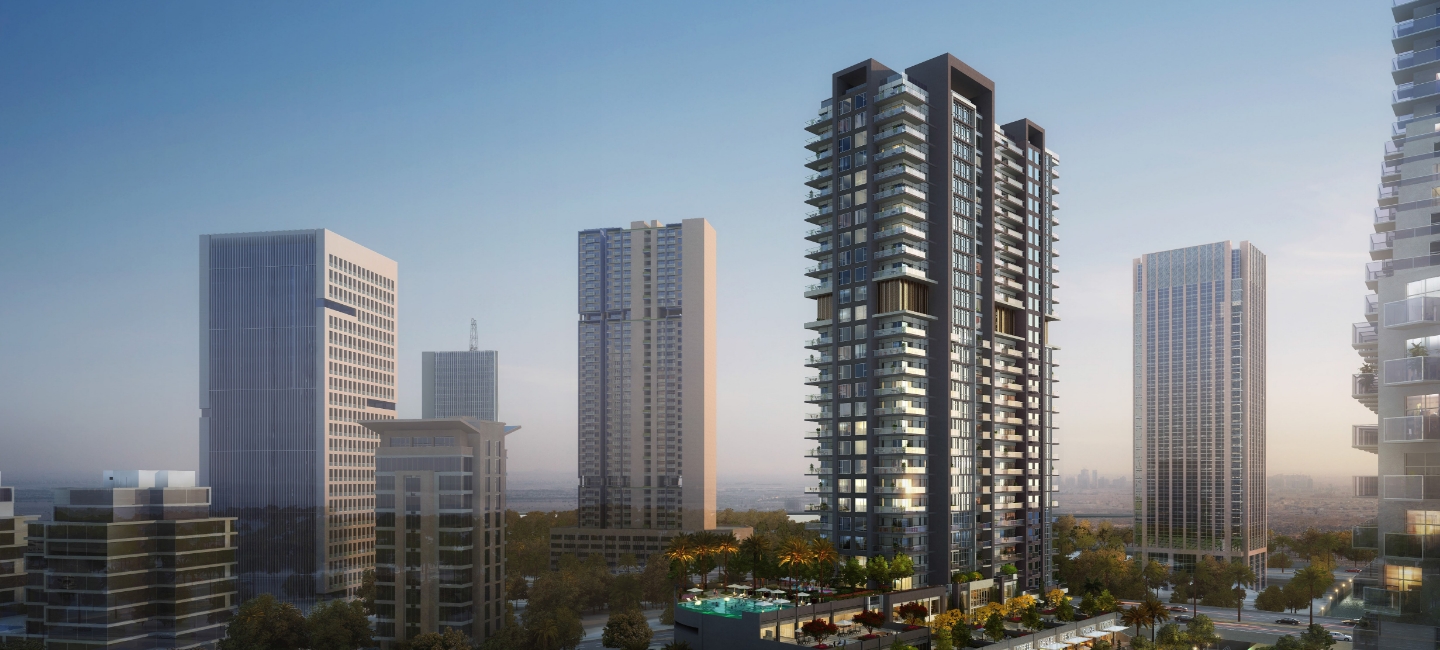
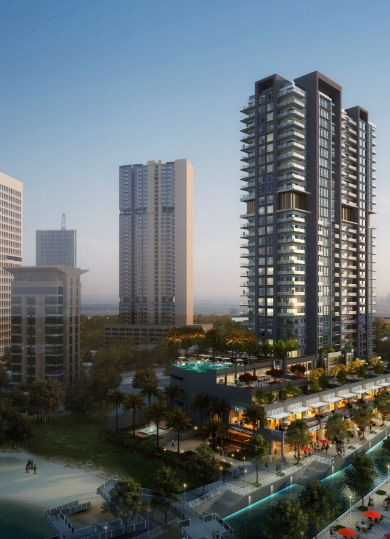

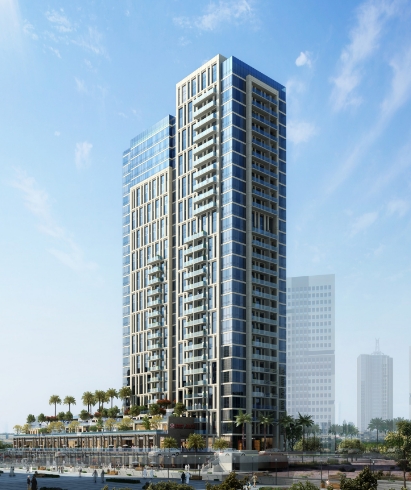
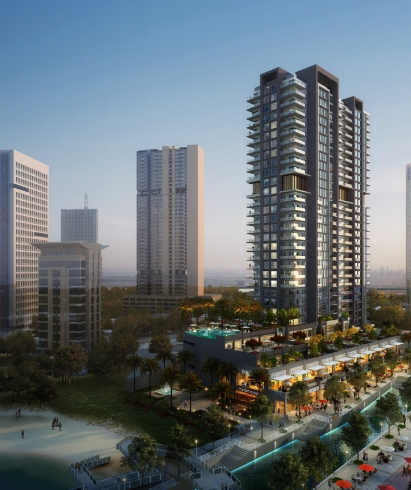
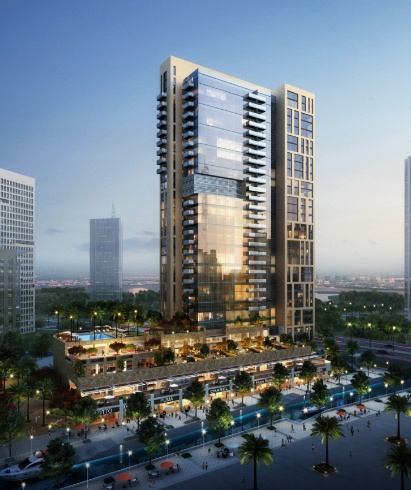


 PREVIOUS PROJECT
PREVIOUS PROJECT