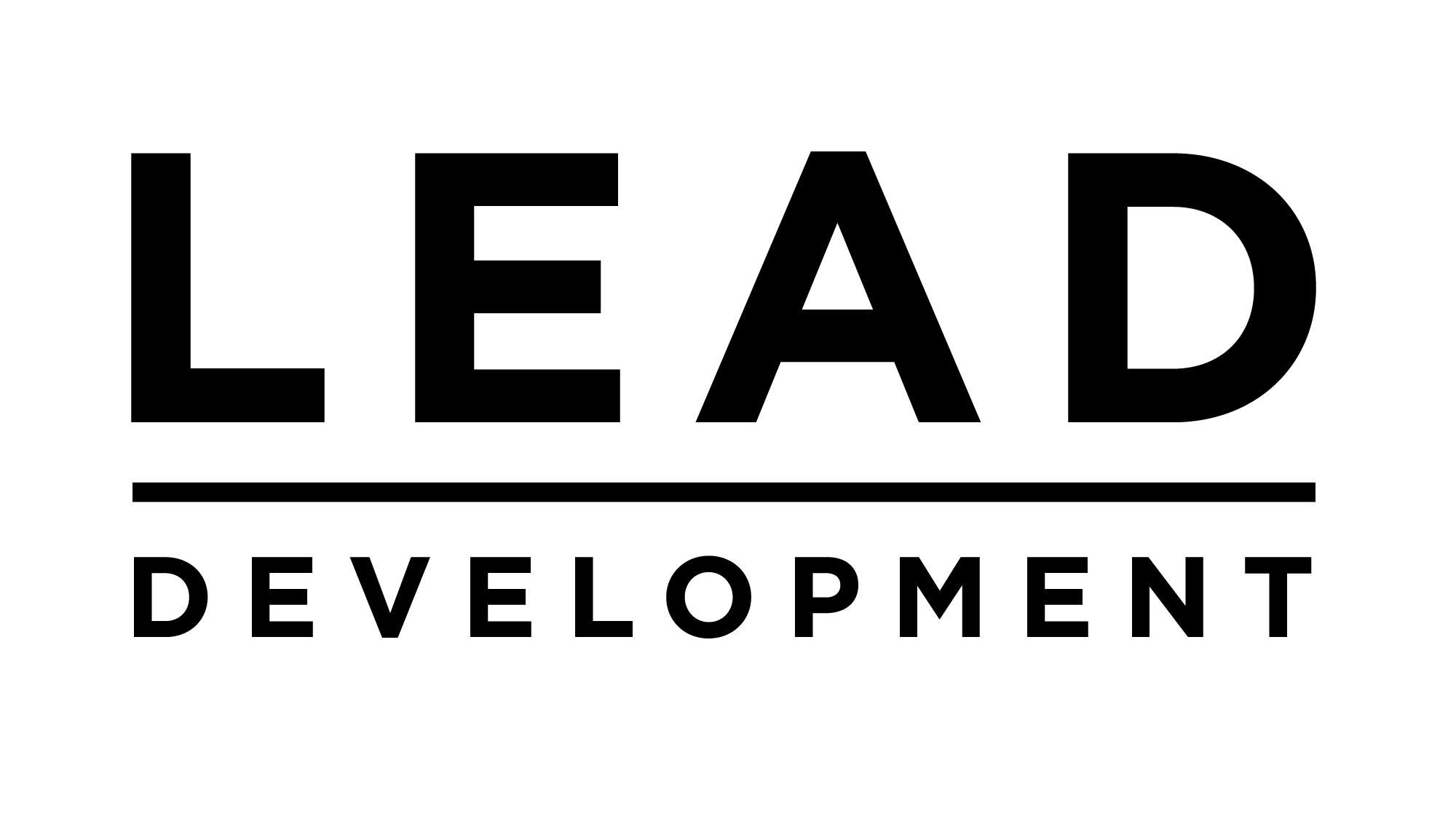The site is located in Najmat Abu Dhabi at the southern eastern side of Reem Island. It is in close proximity to the high-rise residential buildings on Reem Island. The area continues to see major expansion in the form of residential and commercial towers and with the start of construction for the mall and many significant residential buildings, the C5 project is situated on a 3600 sqm site located on the southern east corner of Reem Island, it is approximately 10 minutes from Abu Dhabi International Airport. Plot C5 is a potential competition site.
The project is a residential tower, contains 3 basements, Ground floor, 2 podium floors on the full plot area (3600square meters), the tower of 46 floors including 1 MEP floors each floor is around 900 square meters; 360 residential units which is mix of studios to 3-bedroom units and townhouses in addition to amenities area on the podium roof contains swimming pool, semi shaded children swimming pool, gymnasium, multi-purpose space, with a total GFA area 41,300 square meters.

