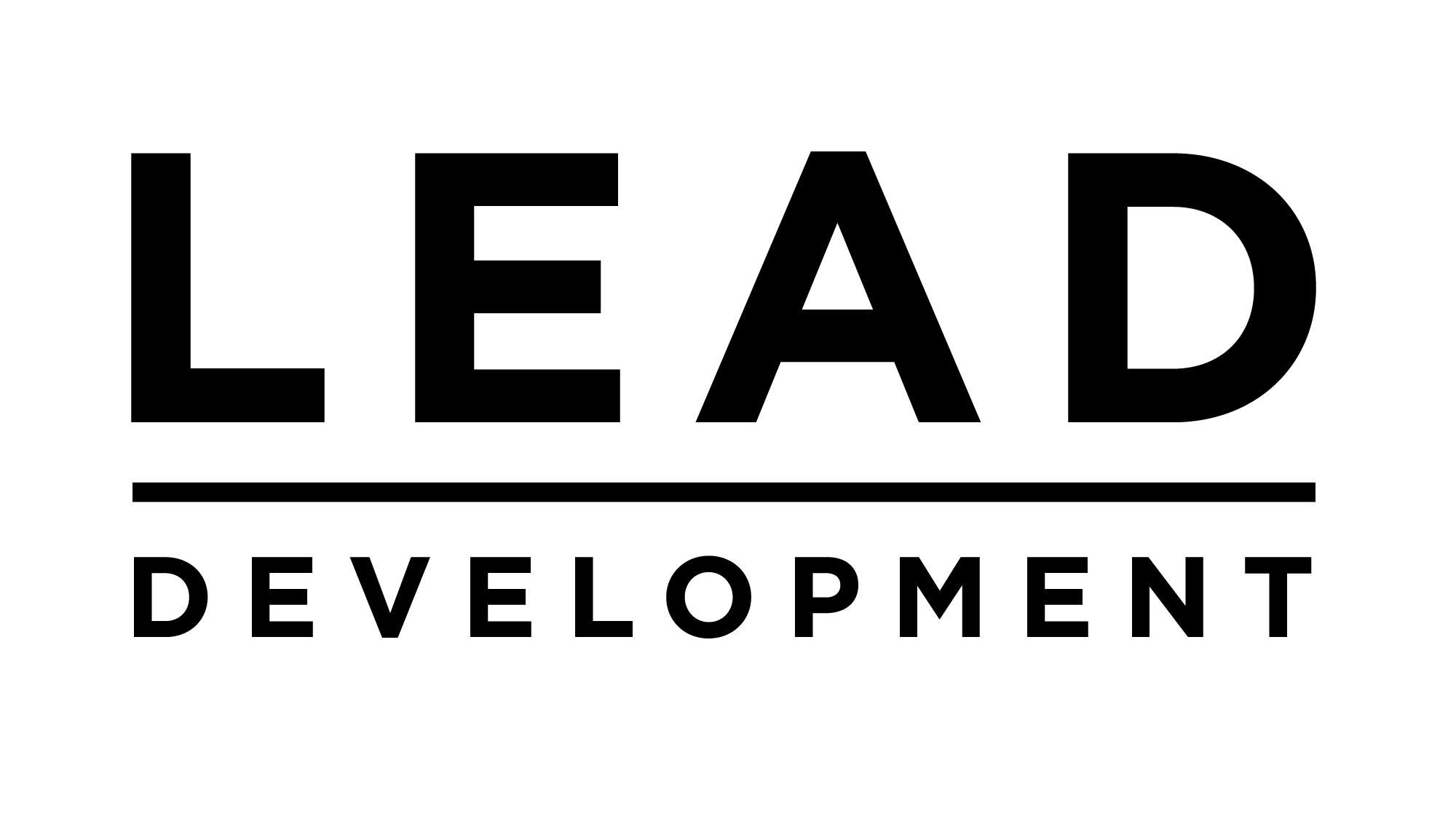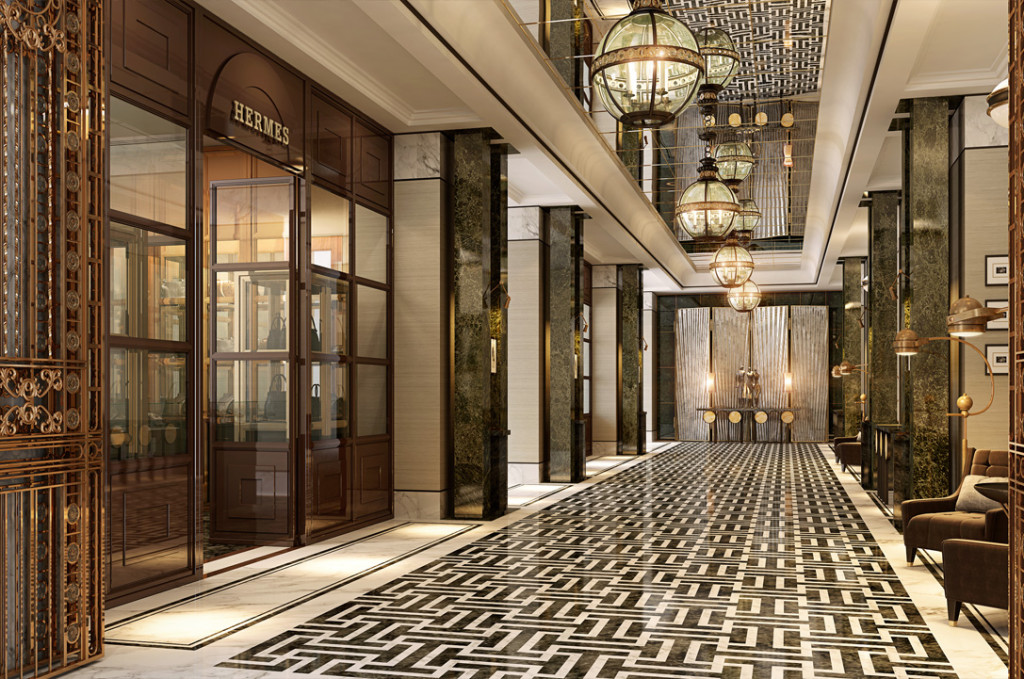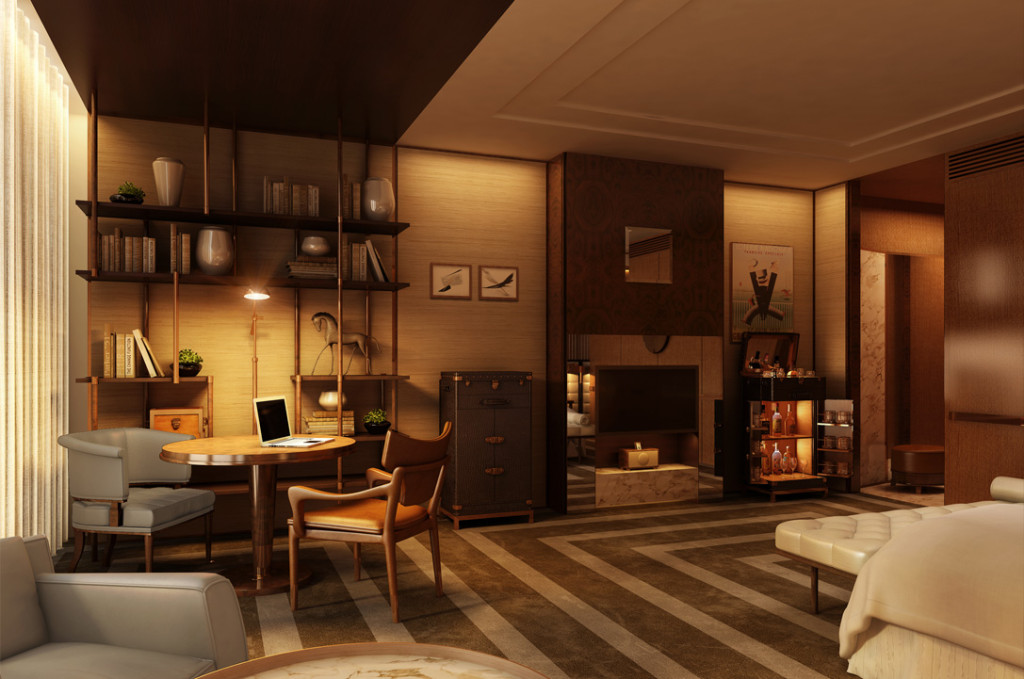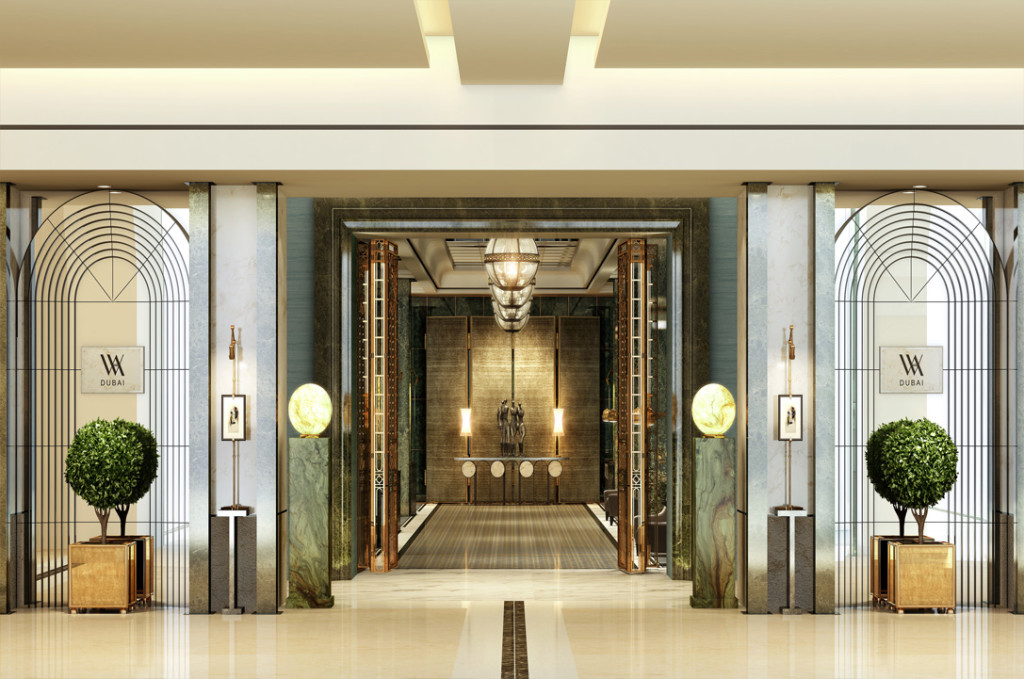The Waldorf Astoria DIFC Hotel is a 55 storey tower, consisting of 247 Hotel Rooms and Suites, Public areas, logistical support areas, kitchens, and staff back of house areas, and 28 Residential Apartments. The Interior Design is very high end, and takes inspiration from the style of the sixties.
The project encompasses the Architectural, Interior and MEP installation, fit out and commissioning to the following areas:
The 247 Guest Room & Suites located from floor 27 to 50
- 54 Standard King & Double Queen Rooms.
- 124 Executive King & Double Queen Rooms.
- 23 Corner King Room
- 28 Junior Suites.
- 17 One Bedroom Suites.
- 1 Presidential Suite.
28 branded apartments located from floor 51 to 55:
- 13 One Bedroom Apartment.
- 13 Two Bedroom Apartment.
- 2 Three Bedroom Apartment.
Public and Back of House areas:
- Podium One (Basement) housing the Main Kitchens, Laundries, Staff areas and offices.
- Podium Two (Ground Floor) public entrance and it contains an F&B outlet, the Business centre, ballroom, and the shuttle lifts to Levels 17 and 18
- Level 18: Main Hotel reception is located and the signature Bull and Bear Restaurant, a Tea and Coffee outlet, Cigar Bar, Spa, Fitness area, and the pool deck.
- External Areas.







